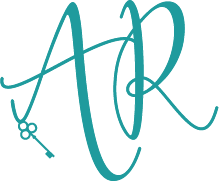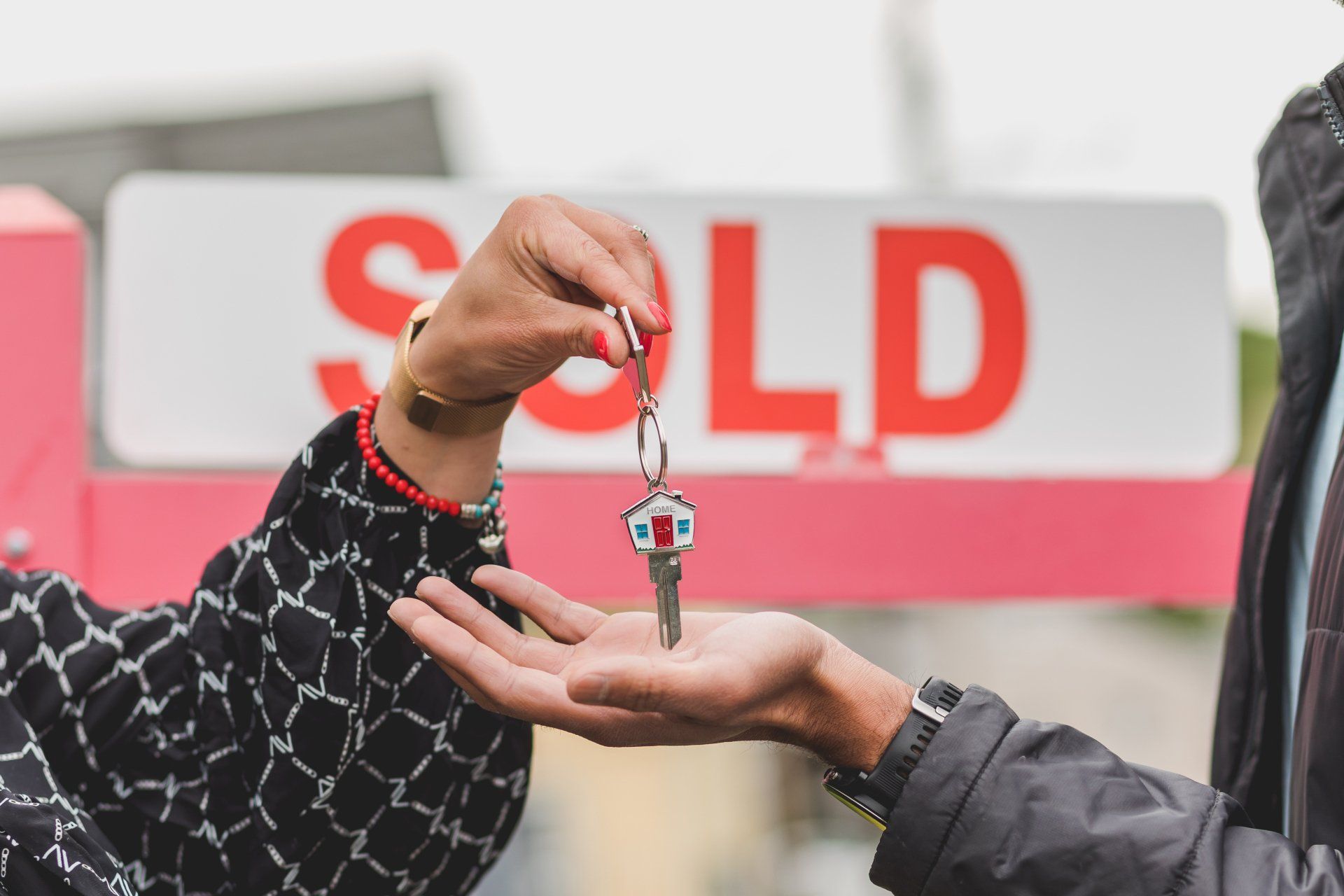LET'S FIND YOUR DREAM PROPERTY TOGETHER
GET IN TOUCH
Submit the form or call me directly using the number above
Get in touch form
We will get back to you as soon as possible
Please try again later
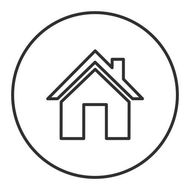
Hi! I'm Anita Rivest
I am a hard working REALTOR®, who for the last 14 years worked in Edmonton (YEG) and surrounding areas.
My main objective when working with my clients is putting their needs
first. By understanding the current market, I work together with buyers and sellers, educating and guiding my clients through the home buying and selling processes. This is my passion, and by my relentless hard work I achieve the best possible results for my clients.
I am the mother of 2 adult sons and am an avid career woman with a real love of Real Estate! My passion is helping people find the home of their dreams, their starter homes, or their first investment properties! With so many great opportunities here in the Edmonton and surrounding area it makes for an exciting career! I am born and raised in the Edmonton area, and love the economic growth this area has seen and is continuing to see! It creates great opportunities for my clients!
After working a good portion of my life in a hospital setting I realized I really wanted to help people in a different capacity. I have always had an interest in real estate, and finally decided it was where I was meant to be.
I am proud to be a YEGPro agent and to be a member of the Realtors Association of Edmonton.
As a REALTOR® I am dedicated to providing you with the highest quality service possible. Buying and selling a home can be very daunting as well as exciting, my goal is to ensure my clients are well taken care of through the whole process from start to finish. I have a great connection with all my clients, building relationships that have lasted over many years resulting in 90 percent of my business being from referrals and repeat clients. These buying and selling decisions are ones that will effect you and your families futures for many years to come, I would love the opportunity to talk with you and share with you my expertise and dedication that I have developed over the years.
I look forward to working with you!
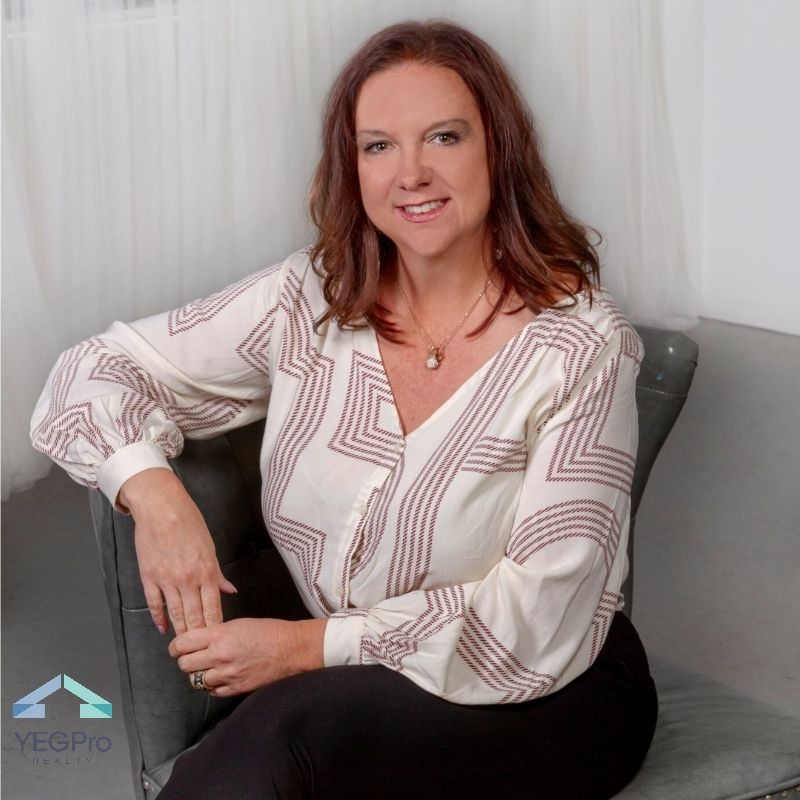
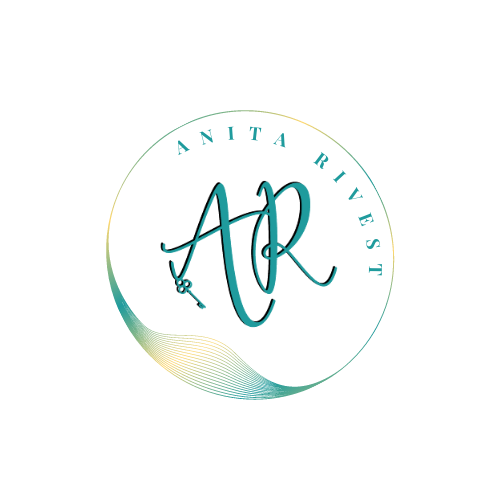
PROFESSIONAL SERVICES
Buyers Representative
As your Buyer's Representative, we can make the process of house hunting much easier and more efficient than if you did it all yourself. We can help you get financing, guide you to local neighborhoods, help you determine your budget, and prioritize a list of essential features that you need in your next home. We'll save you valuable time by finding the properties that best suit your requirements, and will show you only the most promising ones.
Once you've found a place that catches your eye, we'll look at comparable properties in the area to help determine a purchase offer. Then we'll negotiate on your behalf with the seller to make sure you get the most favorable terms.
Once you've found a place that catches your eye, we'll look at comparable properties in the area to help determine a purchase offer. Then assist you through the entire process.
Sellers Representative
Selling a house on your own can be an overwhelming task. There's advertising to plan and budget for, open houses and private showings to arrange, purchase offers to negotiate, contract contingencies to worry about, and complicated paperwork to fill out. Make it easy on yourself by putting your home in the hands of a seasoned professional. I have extensive experience marketing properties and showing them to their best advantage.
First, we'll perform a comparable market analysis to determine the most appropriate price for your home. Then we'll provide home staging advice and suggest landscaping changes that will help draw buyers in. We'll advertise your home through a variety of methods, including local publications and online MLS® listings.
Areas of Specialty
Negotiations
Customer Service
Home Search
Comparative Market Analysis
$fffff
Price range for
homes bought and sold
Areas Covered
Edmonton
St Albert
Sherwood Park
Spruce Grove/Stony Plain
Leduc
WHY WORK WITH ME
My top-notch customer service and commitment to our clients is second-to-none.
Market Expertise
Market knowledge goes beyond simply knowing the neighborhoods. Ask us about the school district, available parking, or standard bedroom sizes in the area.
Client-Focused
Your time is valuable. That's why I take the time upfront to understand your unique wants, needs and dislikes to ensure the rest of our time together is productive as possible.
Responsive
You have questions and I have answers. I'll make sure that you feel confident and empowered when it comes to make important real estate and purchasing decisions.
WHAT MY CLIENTS SAY
"We thought that buying our first home would be a daunting and difficult task. With Anita's help, however, the experience was simple and straightforward. Anita is completely devoted to her clients; we never felt like we were harassing her and she would always ease our concerns. Her list of professional and reliable contacts made our transition to home-owners a breeze. We can't speak highly enough of Anita as a realtor but more importantly, she is a wonderful person looking to make things better for other people."
MIKE & KEITH
Working with Anita Rivest was a worthwhile investment. Anita helped us find our dream home and sell our previous home in 3 months! She called us several times a week to keep us updated on showings and give us feedback from potential buyers. She is a very hard worker, knows her stuff, and genuinely cared that we were happy with our decisions. Anyone would be lucky to have Anita representing them in today’s real estate market!
Thanks Anita!
Mark and Joan
Anita It was a pleasure working with you Anita. Both Colin and I would like to thank you so much for all of your hard work. Selling our home to the first people who looked at it was very unexpected and exciting! As well, you did a fantastic job in helping us locate our new home. We are so happy in our new home and wanted to let you know what a great job you did.
We will highly recommend you to anyone.
Thanks again, Colin & Sandi Carmichael
Colin and Sandi
PHOTO GALLERY
200 10023 168 street
Edmonton AB
T5P 3W9
We are committed to providing an accessible website. If you have difficulty accessing content, have difficulty viewing a file on the website, notice any accessibility problems, or should you require assistance in navigating our website, please contact us.
©Copyright - All Rights Reserved
Website Powered by National Association of REALTORS®
